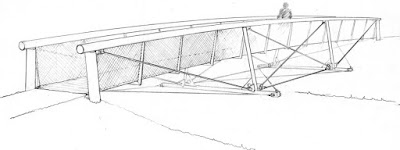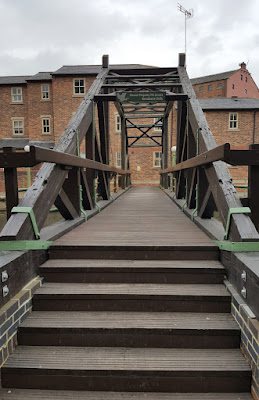This is the second part of a two-part post on the bridges of artist/designer Richard La Trobe-Bateman. This time I'm featuring bridges which are publicly accessible (to varying degrees), but there's no hard-and-fast separation so please don't take my categorisation too seriously.
Something I didn't mention last time is that La Trobe-Bateman is the great-great-great-great-grandson of one of the most significant 19th century British engineers,
Sir William Fairbairn. Fairbairn's daughter Ann married
John Frederick La Trobe-Bateman, who was himself a highly notable engineer, becoming
president of the Institution of Civil Engineers, and developing an early proposal for a tunnel across the English Channel. Whether any of this heritage has impacted the artist's path in life, I don't know!
The 14.5m span bridge at the
National Pinetum in Bedgebury (1996), pictured below under construction, is in a Forestry Commission woodland (parking charges apply). I believe it's the only one of La Trobe-Bateman's timber bridges in the UK that the public can walk across. It was engineered by
Mark Lovell Design Engineers, who have collaborated with the artist on several occasions.
It's not entirely clear from the photograph, but the central part of the bridge is a diamond-shaped truss in timber with steel wires. The upper compression chords continue to form the upper part of triangular frames at each end, which effectively support the diamond section. It's an elegant design which exemplifies the designer's desire for structural clarity, with clear separation of tension and compression elements. It is noticeably less three-dimensional than several of his later designs, consisting of two identical frames, cross-braced in timber for lateral stability.
A timber bridge which can be seen but not crossed can be found at
Buscot Park in Oxfordshire. This is a National Trust property, so there is a fee for admission. The bridge consists of a series of three 6m long king-post trusses, built in 2011. Two specialist timber firms claim credit for helping with this bridge on their websites,
The Timber Frame Company and
WoodenHouse, possibly because the artist's son Will has worked for both firms.
A cable joins the tops of the three trusses and is a feature of how the bridge was installed - it was launched from one side of the lake, and can be rolled back again at any time. The photograph below (
© Des Blenkinsopp [cc-by-sa/2.0]) shows the bridge partially retracted.
La Trobe-Bateman's work is both art and engineering; the identification of structurally stable arrangements is central to it, as is the search for economy of materials. Many of his more recent bridges also consider the economy of construction - the way in which they can be built is an important part of the work.
This is partly a reaction to his few encounters with the world of commercial bridge-building. In 1993, he designed a 19m span tied A-frame bridge over the River Ehen near Cleator in Cumbria, which was built using steel structural members (pictured above). This was winched across the river, although that's not something you see often in bridge construction!

The form of this bridge is unusual and (for me) difficult to understand. The photograph on the right, taken before the walkway was installed, perhaps gives a better idea of its form. The bridge consists of a main steel tripod, from which a suspended pyramid supports the walkway. The tripod legs are tied together by diagonal bracing below the bridge deck.
I find this design less appealing than the timber-and-cable bridges. It is clunky and slightly incomprehensible, and the lack of material distinction between tension and compression elements is less visually appealing.
In 1994, La Trobe-Bateman entered a design competition for a new footbridge in Bristol,
but was unsuccessful. His proposal was for another tripod type bridge, with deck sections that swung out to either side. The
eventual winner was designed by Arup and Eilis O'Connell.
A later steel footbridge at
Langport in Somerset (2006) was designed with
Mark Lovell Design Engineers. The artist's sketch shows a simply-supported span, a form of underspanned suspension bridge where the upper chord is at handrail level, and the lower element is a tie-bar, with two steel stanchions on each side of the bridge strutting the two main elements apart. The entire bridge was lifted into place by crane.
This is the better-looking of the two completed steel designs, but it still lacks the charm of the wood-and-wire bridges. Again, I think the use of a single material is less visually self-explanatory, and the parapet posts and infill are too solid.
More recent designs deliberately seek methods of hand-assembly and erection, even the 27m long timber arch truss built in 2017 for the Timber Framers Guild conference in Wisconsin, USA (which is available for sale from
Areté Structures, for anyone interested).
There are two
very interesting accounts online which describe this bridge's construction. A number of volunteers were involved in helping to plan the bridge, including helping to develop the design over a period of time, including completing a 1:5 scale model as a trial. The bridge itself was then assembled by conference attendees, taking 20 hours to erect, and 4 hours to take back down.
This bridge belongs to a family of La Trobe-Bateman structures which spring from pyramids or tetrahedra at each end. Other examples on the
artist's website are more of a cable-stayed form. With bridges of this type, horizontal thrust occurs at the foundations, and they must either be anchored into the ground or rely on friction. Built on a building roof, the Timber Framers Guild installation used temporary tie cables to hold the supports together.
At this scale, the necessities of structural engineering make the structure more like a conventional bridge and less like a work of art. The use of both timber and wire becomes more of a challenge, as the lack of stiffness in slender wires would have a more noticeable impact on the structure's performance.
The latest bridge project is the artist's largest, a 32m span cable-stayed bridge planned to be erected at the Burning Man Festival in 2019.
The intention again is for this bridge to be erected by hand avoiding typical construction plant as much as possible. A physical gap will be left at the middle of the bridge, reminiscent of the planned footbridge at
Tintagel Castle in Cornwall. There's a nice little video at
Tamara Stubbs' website where Richard explains the project.
The economy of materials in many of La Trobe-Bateman's works is key to their visual success. "Real" pedestrian bridge designers and builders would struggle to match it. For the spans involved, wood is a reasonably robust material, but thin steel wires lack stiffness and can only be pre-tensioned to a certain degree. Stiffness drives the use of thicker members on real bridges. Long-term durability is also a problem, as is the need to comply with standards and regulations, especially for parapets. The artist bridges certainly look better because of their minimal (and sometimes absent) parapets.
As a professional bridge designer, these designs feel aspirational to me, indicative of an ideal to strive towards rather than something that I could readily achieve. I also admire a sense of contradiction that several of the designs exhibit: they look at first to be simple, but on further examination seem more complex; or they look at first to be complex, but turn out to be based on simple forms and ideas. For me, they always demand attention, to try and understand how they are formed and how they work.
Further Information:































































