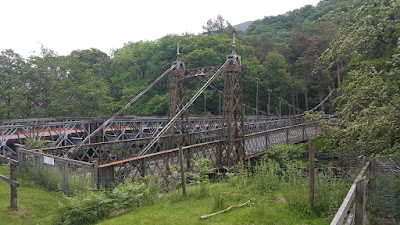The previous two structures I covered are bridges on dams in the Elan Valley. Continuing down the valley, this next bridge can be found not far beyond the lowest of the valley's dams.
 According to the Welsh National Monuments Record website Coflein, this is a "cast iron suspension bridge built 1904 by David Rowell and Co", citing the source as J. Groucott's "Industrial Monuments of Powys - bridges" (1980). Coflein also states that the bridge has been replaced twice. I can find no other evidence regarding the bridge's history, but the construction date, if correct, would indicate that it was built as part of the Elan Valley reservoir project.
According to the Welsh National Monuments Record website Coflein, this is a "cast iron suspension bridge built 1904 by David Rowell and Co", citing the source as J. Groucott's "Industrial Monuments of Powys - bridges" (1980). Coflein also states that the bridge has been replaced twice. I can find no other evidence regarding the bridge's history, but the construction date, if correct, would indicate that it was built as part of the Elan Valley reservoir project. With its distinctive latticework towers topped by pointed finials, it certainly looks like a David Rowell and Co bridge. I've visited one previously and will get to two more later in this series of posts. They generally have a consistent style. The width of the towers below deck level is the only feature which makes this one especially different.
With its distinctive latticework towers topped by pointed finials, it certainly looks like a David Rowell and Co bridge. I've visited one previously and will get to two more later in this series of posts. They generally have a consistent style. The width of the towers below deck level is the only feature which makes this one especially different.Clearly, Coflein is wrong about it being "cast iron" but never mind - it's very probably early steel.
 The towers support the deck using two suspension cables on each side, which is more than normal on a Rowell bridge.
The towers support the deck using two suspension cables on each side, which is more than normal on a Rowell bridge.The cables are carried across the towers over little saddles clearly visible under the tower caps. These are often hidden on similar bridges. At the end anchorages, the cables are anchored into a twin-bar fitting, with a U-bend looped around a triple-plate anchorage detail. This is not something I've seen on this type of bridge before, so either it is an unusual detail, or it's a standard detail which would normally be buried out of sight.
 This bridge is not in good shape, indeed it has been closed off since 1988, bypassed by a "temporary" Bailey Bridge immediately to one side. It is rusty and seems to have received little or no maintenance in recent times.
This bridge is not in good shape, indeed it has been closed off since 1988, bypassed by a "temporary" Bailey Bridge immediately to one side. It is rusty and seems to have received little or no maintenance in recent times.In 2004, it was reported that the bridge would not be taken down, which is nice, given that it is historic and all. Sadly, it is not under kind of heritage designation, which is a shame, as there are not many surviving Rowell bridges built to carry vehicles, most were footbridges.
In 2012, the local authority was in discussion with the bridge owner, Elan Valley Trust, about how it might be restored. Discussions were reported to be ongoing, but unsurprisingly, there is little further news. The money simply isn't there to take on this kind of project in the current political climate.
The problem for this bridge, of course, is that the longer it is left without any kind of maintenance, the more expensive any eventual refurbishment becomes, with greater loss of steel section to corrosion likely to require difficult strengthening work. If money were available, it would be better to carry out a minimal refurbishment earlier, to at least arrest further deterioration.
Further information:

































