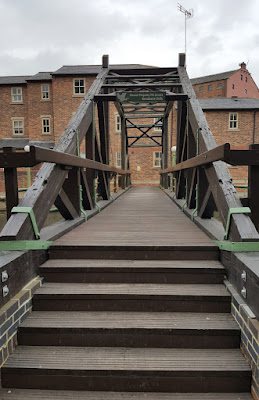Ah, it was good to get out and see an actual bridge again.
I'm not quite sure how I missed this beauty on my previous visits to Sheffield, but never mind.
It was built in 1969 to a design by Ove Arup and Partners and architect Yuzo Mikami. I say "it", but actually there are two bridges here, as shown in the cross-section below.
The bridges carry the steeply sloping A57 Western Bank highway above a pedestrian concourse area in the University of Sheffield campus. They are two-span structures, supported on single bearings below their tetrapodal centre pier, and a pair of bearings at each end.
The bridges were built in a period when the University campus was expanding, and the growth in road traffic had led to the highway being upgraded to a dual carriageway. Up to 10,000 pedestrians were reported to be crossing the road every day before the bridges were introduced.
The reinforced concrete slab decks vary in depth, being 1.2m deep over the central support and 0.84m at the abutments. It's a subtle feature that is not immediately obvious visually due to the large footway cantilevers on the edges of the deck.
Both decks are slightly curved in plan, but as can be seen in the photos, the main bridge deck slabs are straight, with the edge cantilevers varying in width to provide the curve.
From above, there is very little of interest to see. The interest is in the space created underneath the bridge. From below, this is a concrete roof held up on finger supports and providing some shelter from the weather. Glass blocks allow light through the central strip, and recently new lighting has been installed to make this a more attractive space at night.
It's a classic of modernist design, with some similarities to both Kingsgate Footbridge (1963) and Drochaid a' Chaolais Chumhaing (1984). The attraction is in its balance between the monolithic and the skeletal; it's clearly one "thing", like a sculpture, rather than one thing sitting upon another thing, like a conventional two-span road bridge.
The tetrapod supports have an interesting blend of straight and curved geometry: the outer edges form an inverted pyramid, while the inner surfaces of each arm are profiled with the curves of two intersecting hyperbolas. I'm not 100% convinced about the way the arms meet the deck slab and wonder whether a different detail would have been preferable e.g. having the arms project slightly from the side faces of the slab to give more of a "cradling" effect.
The sloping faces in front of the abutments were a conscious design choice, not so much to provide seating as to avoid the "tunnel" effect common to subways with vertical walls. The aim is to integrate the bridge with the adjacent landscaping. I guess the central tetrapods represent a similar visual impulse.
The block seating around the supports is not original. I wonder to what extent it was added to stop drunken students from bashing their heads into the angled support struts?
The concrete appears to have weathered well, and I'm left wondering why such a well-designed bridge isn't a little better known.
The article about the bridge in Arup Journal is well worth reading, including some excellent photographs, design drawings, explanations of the structural analysis, and an unexpected anecdote about students in mini-skirts.
The bridge was rewaterproofed, repaired and had new bearings installed in 2016.
Further information:
- Google maps
- The design and construction of Sheffield University Concourse (Ranawake, Gordon and Tune, Arup Journal, 1969)
- An Encyclopaedia of British Bridges (McFetrich, 2019)






















































