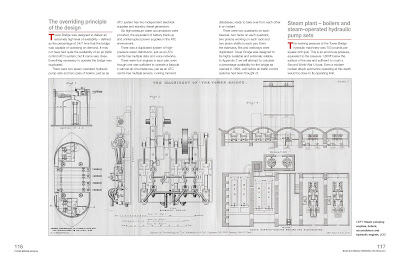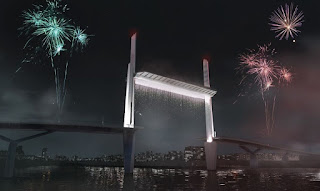As with my last post, the title of this post is not an indication to expect lots of posts about bridges in Derbyshire, it's just a placeholder for the future. If you have suggestions of interesting bridges to visit in Derbyshire, let me know via the comments.
 Derby's Cathedral Green footbridge was opened in 2009, following a design competition held in 2007. The design, by Whitbybird (team members now dispersed into Move Architecture and Ramboll), was for a moveable cable-stayed pedestrian bridge. Mechanical engineering design was undertaken by M G Bennett and Associates Ltd (team members now in Eadon Consulting).
Derby's Cathedral Green footbridge was opened in 2009, following a design competition held in 2007. The design, by Whitbybird (team members now dispersed into Move Architecture and Ramboll), was for a moveable cable-stayed pedestrian bridge. Mechanical engineering design was undertaken by M G Bennett and Associates Ltd (team members now in Eadon Consulting). Spanning the River Derwent, the bridge is around 57m long with a 22m tall central mast. As well as creating a new river crossing, the intention was to contribute to revitalising the Cathedral Green open space.
Spanning the River Derwent, the bridge is around 57m long with a 22m tall central mast. As well as creating a new river crossing, the intention was to contribute to revitalising the Cathedral Green open space.The bridge deck is cranked in plan, with an 19m back-span and 38m main-span, supported by stays from a tilted mast. The back span crosses a historic mill race. The reason the bridge is moveable is not for navigation, but to allow the bridge to be moved clear of the main river in times of flood.
In this arrangement, the layout is intended to allow pedestrians to continue to use both riverside walkways, an arrangement that is best understood either from the aerial view on Google Maps, or from this video:
The ability to retain the riverside walkway in an open position seems slightly unnecessary, as the mill race is covered over and hardly an obstacle any more. When I visited, the riverside path was also closed in both directions for construction work.
 The asymmetry of the bridge led to the mechanical engineering being relatively unusual. The bridge rotates about a central pintle bearing, but its main supports are a wheel under the central area, and a second wheel at the rear of the back-span, which resists uplift and runs in a curved track. A hydraulic motor drives a pinion against a rack at the rear of the back-span when the bridge is required to rotate.
The asymmetry of the bridge led to the mechanical engineering being relatively unusual. The bridge rotates about a central pintle bearing, but its main supports are a wheel under the central area, and a second wheel at the rear of the back-span, which resists uplift and runs in a curved track. A hydraulic motor drives a pinion against a rack at the rear of the back-span when the bridge is required to rotate. A further pair of wheel-bearings lock the other-end of the main span in place, the load in these being highly dependent on the thermal state of the bridge. It's interesting to think while crossing the bridge that it is so carefully balanced on just a few individual wheels.
A further pair of wheel-bearings lock the other-end of the main span in place, the load in these being highly dependent on the thermal state of the bridge. It's interesting to think while crossing the bridge that it is so carefully balanced on just a few individual wheels. The site looked so neglected and overgrown when I visited that I doubted the bridge still opened, but it seems that it does. Indeed, the impression of neglect was considerable, as will be obvious from some of my photos. The benefits of a stainless steel parapet are clear, although the mesh infill has been severely dented in several places, and adorned with love-locks.
The site looked so neglected and overgrown when I visited that I doubted the bridge still opened, but it seems that it does. Indeed, the impression of neglect was considerable, as will be obvious from some of my photos. The benefits of a stainless steel parapet are clear, although the mesh infill has been severely dented in several places, and adorned with love-locks. So many "designer" bridges of the millennium years share the same conditions of grime and disrepair now. It was easier for aspirational local government bodies to secure capital funding for ambitious new infrastructure than to provide the funding for their proper maintenance.
So many "designer" bridges of the millennium years share the same conditions of grime and disrepair now. It was easier for aspirational local government bodies to secure capital funding for ambitious new infrastructure than to provide the funding for their proper maintenance.This bridge is a case in point. I visited on a grey, overcast day at a time when the city centre was largely devoid of activity. It took a feat of imagination to see how this bridge may have looked soon after opening, well-used and glowing in the sunshine.
 The bridge design is impressive and well-considered (there's a technical paper referenced below which is well worth reading if you can get hold of it), but on the day I visited it felt very much like seeing an expensive sports car covered in dust and with insulting messages finger-painted in the dirt.
The bridge design is impressive and well-considered (there's a technical paper referenced below which is well worth reading if you can get hold of it), but on the day I visited it felt very much like seeing an expensive sports car covered in dust and with insulting messages finger-painted in the dirt.Further information:
- Google maps
- Wikipedia
- Structurae
- Movable Bridges in the British Isles
- LUSAS
- The Design of Derby Cathedral Bridge, a Unique Cable-Stayed Swing Bridge (Wilson, IABSE / IASS Conference, London, 2011)





















































