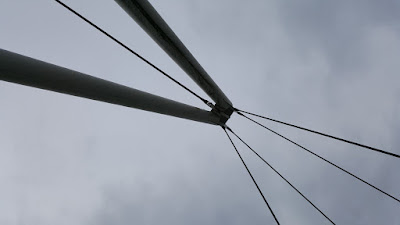Okay, this is the penultimate structure in my current sequence of posts. For this one, I headed west out of Leeds to Horsforth, to discover a real gem of a bridge.
 Spanning the River Aire, Newlay Bridge was built in 1819, and is one of the oldest surviving cast iron bridges in Yorkshire. It was built by the Bradford-based iron foundry Aydon and Elwell, who also built bridges which survive at Sowerby Bridge (1816) and Walton Hall (1828). Cast iron bridges in Yorkshire date back, of course, to one of the first iron bridges in the world, built at Kirklees in 1769 (yes, ten years before that other one).
Spanning the River Aire, Newlay Bridge was built in 1819, and is one of the oldest surviving cast iron bridges in Yorkshire. It was built by the Bradford-based iron foundry Aydon and Elwell, who also built bridges which survive at Sowerby Bridge (1816) and Walton Hall (1828). Cast iron bridges in Yorkshire date back, of course, to one of the first iron bridges in the world, built at Kirklees in 1769 (yes, ten years before that other one).The bridge was originally constructed for £1500 at the request of landowner John Pollard, replacing a previous structure built in 1783. A halfpenny toll was charged, earning Pollard £600 per year.
 Different accounts vary on what happened to the bridge in later years: Civil Engineering Heritage reports that the bridge was taken over by the Midland Railway and Horsforth Council in 1880, providing access to Newlay and Horsforth Railway Station. The Newlay Conservation Society mention that the Midland Railway built a new footbridge in 1886, which would seem odd if they had just acquired this bridge. Photos suggest the second bridge to have been just downstream, closer to the river weir.
Different accounts vary on what happened to the bridge in later years: Civil Engineering Heritage reports that the bridge was taken over by the Midland Railway and Horsforth Council in 1880, providing access to Newlay and Horsforth Railway Station. The Newlay Conservation Society mention that the Midland Railway built a new footbridge in 1886, which would seem odd if they had just acquired this bridge. Photos suggest the second bridge to have been just downstream, closer to the river weir.The Pastscape website has a hugely detailed description of the bridge, so I'll not repeat that here. The bridge comprises four cast iron ribs, separated by cast iron bracing members. It spans approximately 25m.
The structure is very well apportioned. The layout and spacing of the bridge spandrel members is surprisingly modern. The edges of the main ribs, and also the centreline of the spandrel members are reinforced with small outstands, which also provide a degree of visual definition to what would otherwise be quite plain.
The stringcourse fascia is subdivided into repeating panels, with the smaller panels coinciding with the main parapet posts above. These posts are an ornate ironwork design, with plain vertical infill bars in the sections in between. Panels on the parapet credit Pollard, Aydon and Elwell.
 Leeds Council are planning to refurbish the bridge in summer 2018, although I thought it looked in pretty good condition already. The parapets were repainted as recently as February 2017, although the underside of the bridge was not repainted at that time. As at Leeds Bridge, the bridge will be repainted using a High Ratio Co-Polymerised Calcium Sulfonate Alkyd paint system, specially sourced from North America. The driver seems to be the bridge's bicentennial anniversary, which falls in Spring 2019.
Leeds Council are planning to refurbish the bridge in summer 2018, although I thought it looked in pretty good condition already. The parapets were repainted as recently as February 2017, although the underside of the bridge was not repainted at that time. As at Leeds Bridge, the bridge will be repainted using a High Ratio Co-Polymerised Calcium Sulfonate Alkyd paint system, specially sourced from North America. The driver seems to be the bridge's bicentennial anniversary, which falls in Spring 2019.This is a well-preserved, interesting and historic bridge, in a very attractive setting, and well worth a visit if you are in the area.
Further information:
- Google maps
- British Listed Buildings
- Pastscape
- Newlay Conservation Society
- Civil Engineering Heritage: Northern England (Rennison, 1996)
- An Encyclopaedia of Britain's Bridges (McFetrich, 2010)















































