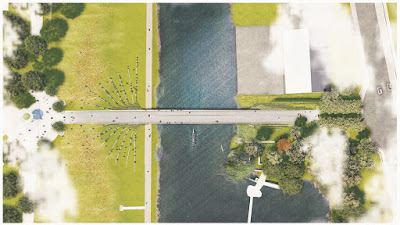In the 1930s, architect Edwin Lutyens designed a three-span arch bridge at the site, pictured below, but it was never built.
The winner receives a €15,000 prize (and the hope that their bridge may be built). Two runners-up receive prizes of €7,500 and €5,000, and two further entries were Commended. In total, the open competition received 61 entries from 9 countries.
Winner
Ian Ritchie Architects / Schlaich Bergermann Partner
The winning design is, in the words of the designer, "the most slender and shallow structural arch that is technically possible." It is constructed of stainless steel, with parapets in the form of a screen of reeds, and with footprints on the deck surface intended to commemorate soldiers who never returned from war.
There's more than a little sense of déjà vu about this bridge design. The same team also won the Stratford-upon-Avon bridge design contest back in 2006, which was also a super-slender stainless steel arch design. That project was cancelled in 2008 due to escalating costs.
Here's the "calligraphic brush stroke" image which is used on the e-architect website for the Stratford bridge:
And here is an image taken from Ian Ritchie Architects' web page for their new Irish design:
I'm sure the resemblance is entirely coincidental.
Second Place
Weston Williamson + Partners / AKT II
The details of this design are unclear, but it it is described as having three girders, with views down through the bridge to the river.
Third Place
Niall Montgomery + Partners / J. B. Barry and Partners / Billings Jackson / Conway McBeth / John Spain Associates / Scott Cawley
This is another steel girder structure, with a granite surface and extensive landscaping works. Standing stones are engraved with illustrations taken from the War Memorial Record Books.
Commended
Seán Harrington Architects
I expect there's an engineer involved, although the RIAI don't see fit to credit anyone other than the architects in their competition announcement. This design is an arch-supported stressed ribbon bridge, a graceful modern version of the original Lutyens proposal.
Commended
Bystrup Arkitekter and Designere ApS
The final design is stated as being in weathering steel, with a layout which tapers in plan to accentuate the visual perspective when arriving at the Memorial Garden. Of all the designs selected by the competition judges, this one feels the most out of place to me. I also think that forming the curved portal frame shape in weathering steel would be rather difficult.
Bonus entries!
The RIAI haven't released a gallery of any other entries, but here are two more that I've found on the internet. If anyone else would like to email me a copy of their entry, I'll add it here when I get a chance.
Cake Industries / BEaM
This is an attractive and ambitious design, with complex geometry, an interesting combination of materials, and a ramp down to the river bank. I'm only guessing, but I suspect the judges may have thought that it competed for attention rather than paid due deference to the War Memorial Gardens.
Fairfax and Sammons
If the quality and style of illustration won the prize, this would easily be my favourite, a beautifully rendered bridge in traditional style. I think the designer wasn't entirely clear whether they wanted an arch or a suspension bridge, and went for a bit of both.
Updated 2 June 2019
Matter Architecture / Webb Yates Engineers / Churchman Landscape Architects
This entry was named the "Ring of Stone" bridge, comprising a loop of prestressed granite, with the inner parapet in solid granite and the outer made from recycled glass elements.
Studio Bednarski / Cundall / Robert Holden
A "living bridge" supporting an avenue of trees on weathering steel box girders.
Hugo Silvestre
With it's slender arch and balustrades-of-reeds, this has more than a few similarities to the winning design.



































2 comments:
Is no one else surprised that in these days of fully accessible design, the organisers can award third place to a submission that has only stepped routes leading onto one end of the bridge?
I think there are ramps visible in two of the images, although they don't seem to offer as direct a route.
Post a Comment