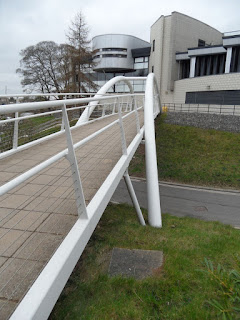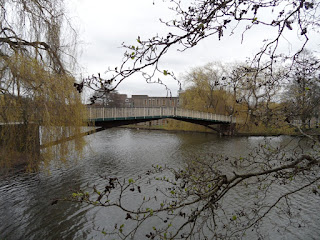Weighing in at 596 full colour pages for £35, Philip Jodidio's latest Calatrava tribute is exceptionally good value for money (
Taschen, 2015). It updates an earlier edition, and at first glance seems to offer everything anyone could possible want to know about the world's favourite Spanish architect/engineer.
In fact, there's a clear breach of trading standards law on the proper description of goods here: despite the voluminous contents, this is nothing like a "complete works", with a large number of projects relegated to a list in an Appendix rather than featured properly. Of the four Calatrava bridges that I've written up on this blog, two are included (
James Joyce Bridge and
Ponte della Costituzione) but two are not (
Katehaki Bridge and
Trinity Footbridge). So, set the title to one side before considering a purchase.
It's no surprise that this is a super-fat brochure rather than a work of architectural criticism. Jodidio's stock in trade is invariably affirmative, congratulatory fare, and there's little here to enlighten the curious reader about the success, or otherwise, of Calatrava's completed works. Instead, this book is about bludgeoning the recipient with space-age spectacle: page after page after page of visually stunning, technologically futuristic geometries wrought in economically and environmentally unsustainable mega-tons of concrete and steel.
It's principally a visual book, with lightweight text making way for countless large-scale photos of Calatrava's characteristically grandiose oeuvre. There are some images at
Amazon
which will give you a good flavour of the style. Many of the photos are united by the absence or near absence of humanity, architecture frozen in that perfect moment when the cranes have left the scene but the public have yet to arrive, majestic sculptures unblemished and unsullied by the messy business of real people, traffic, or the stains to be accumulated in later life by inadequate maintenance.
In this respect they contrast significantly with Calatrava's sketches and watercolours, plenty of which are included. These frequently reference the human scale, and the relationship of the designer's abstract geometries to a poetic understanding of birds, the body, the eye and other humanist and natural inspirations. It's often interesting to try and trace a relationship between the architect's delicate and beautifully coloured artwork to the bleach-white structures that result.
Despite its flaws, I'm very glad I acquired this book. Calatrava is a monumental egoist, but also a singularly creative talent, and rare amongst architects for his willingness to exploit and explore structures rather than simply to hide them behind facades. His designs for various transportation hubs and stations are frequently spectacular in a positive way, sitting somewhere between the greatest Victoria station sheds and lofty cathedral spaces.
His designs are often uncompromising in their willingness never to say "no" - many would baulk at the challenges involved in realising his more epic designs, and there is surely a place in the world for the gargantuan, the astounding and the lavish. At the same time, Calatrava is a master of small details, of shaping not just the overall form but every element to work well together.
I particularly admire his occasional debt to history, as in the sweeping roof forms of the
Bodega Ysios winery, which are a direct tribute to Antoni Gaudi's
school building in Barcelona.






















