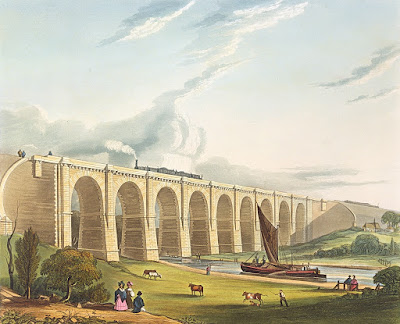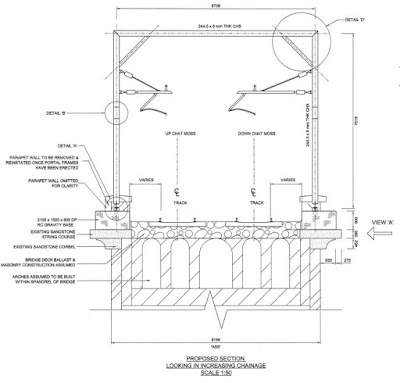Time for a couple more "Merseyside" bridges (using the regional term in a broad sense, before the pedants write in, again).
Completed in 1830, Sankey Viaduct has been described as "the earliest major railway viaduct in the world". Protected by Grade I Listed Building status since 1966, it still carries trains today.
 The nine-arch viaduct was built as part of George Stephenson's Liverpool and Manchester Railway, to carry the line over a valley containing both the Sankey Brook and the Sankey Canal. The latter is now defunct, and was infilled at this location in 2002, so the viaduct now spans the Brook and a public footpath.
The nine-arch viaduct was built as part of George Stephenson's Liverpool and Manchester Railway, to carry the line over a valley containing both the Sankey Brook and the Sankey Canal. The latter is now defunct, and was infilled at this location in 2002, so the viaduct now spans the Brook and a public footpath.The viaduct is reported to have been designed by Stephenson's assistant Thomas Longridge Gooch, with William Allcard acting as resident engineer. Both men had worked with Stephenson for several years, and although Gooch is often described as Stephenson's draughtsman, he would in modern terms be called an engineer. Some sources cite Allcard as the main designer.
In 1825, Stephenson had been temporarily displaced as the railway's engineer, and John and George Rennie proposed a seven-arch viaduct 273 yards long. Once reappointed, Stephenson initially put forward a 20-arch brick viaduct, which was rejected by the railway company's directors. Describing his first design, Stephenson wrote to his son, Robert:
I have drawen a plan on the gothick principal there will be 20 arches of 40 feet span it will be quite a novel[ty] in England as there will be a flat arch sprung between the centre of the tops of the gothick and so on it has a fine appearance in the plans.The Viaduct was only necessary at all because the Sankey Brook Navigation Company refused any obstruction to tall sailboats passing along their canal. Compare this old image of the viaduct with how the valley looks today.
The viaduct is a brick structure with sandstone facing on the two elevations. The piers are generously tapered and robust in appearance. Below ground, they sit on sandstone foundation blocks, which are in turn supported on driven timber piles.
 The arches are semi-circular, each spanning 15.2m (50 ft). The keystone is prominent, projecting not just below the elevation, but below the entire width of the arch barrel. The underside of the arch is substantially covered in calcite staining, and in need of at least a clean if not more thorough refurbishment.
The arches are semi-circular, each spanning 15.2m (50 ft). The keystone is prominent, projecting not just below the elevation, but below the entire width of the arch barrel. The underside of the arch is substantially covered in calcite staining, and in need of at least a clean if not more thorough refurbishment. New overhead electrification portals were added in 2015; this seems to have been done with some sensitivity, choosing the positions carefully and only with small visible protrusions above the cornice line.
New overhead electrification portals were added in 2015; this seems to have been done with some sensitivity, choosing the positions carefully and only with small visible protrusions above the cornice line.Looking up at the spandrel walls, occasional openings can be seen on one or other side of the central pilaster. I wondered whether these indicated the bridge to be of hollow-spandrel construction, with a series of internal spandrel walls. I found the planning consent application for the overhead electrification online, showing this guess to be correct, see the drawing extract below.
Further reading:
- Google maps
- Wikipedia
- Structurae
- Engineering Timelines
- British Listed Buildings
- Transport Trust
- Sankey Canal and Restoration Society
- British Railway Bridges and Viaducts (Smith, 1994)
- Civil Engineering Heritage: Northern England (Rennison, 1996)
- An Encyclopaedia of Britain's Bridges (McFetrich, 2010)
- Aqueducts and Viaducts of Britain (Owens, 2019)




No comments:
Post a Comment