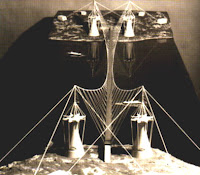
Whenever a book about bridges comes along which is aimed at a broad, general audience, the expectation is that it may be a bit on the shallow side, certainly for the reader with greater specialist knowledge. Dan Cruickshank is an architectural historian best known in the UK for his populist TV documentaries, such as
Around the World in 80 Treasures and
Adventures in Architecture. His television style is enthusiastic to the point of being gushing, and I worried that his latest book,
Dan Cruickshank's Bridges: Heroic Designs that Changed the World (Collins, 384pp, ISBN 978-0007318186, 2010)
[amazon.co.uk ]
] might prove somewhat superficial.
I shouldn't have been concerned.
Bridges is certainly full to the brim with Cruickshank's trademark passion, but it balances this with a well-informed, wide-ranging and erudite approach to its subject.
Cruickshank presents a potted survey of bridges in ten chapters, each organised partly around a historical period and partly around a related theme. Thus the chapters cover "Empire" (Roman bridges), "Forging the Railway Age", as well as the more oblique "Defining Places" and "Works of Art".
Some context is offered by a lengthy, rambling introduction, which discusses a number of important structures (
Zhaozhou Bridge, the
Old Bridge at Mostar,
Charles Bridge in Prague etc), as well as drawing in the likes of Marcel Duchamp, Kabbalah, Charles Dickens and Canaletto. The introduction manages to establish bridges as artefacts of legend, the physical residue of acts of wilful magic, as well as to delineate the basics of structural form and materials.
The ability and desire to hop rapidly between the realms of folklore, history, technology and wider cultural topics is central to Cruickshank's expansive approach to his subject. Ordinarily, I dislike the kind of book which sees bridges simply as a convenient hook on which to hang the author’s interests in folk history, where the anecdotal and incidental is given precedence over the supposed subject at hand. This book's digressions (of which there are many) kept my interest, largely because they do generally shed light on cultural attitudes to the products and processes of engineering.
For example, there's a thorough discussion on Islamic views of paradise, by way of introduction to the three great bridges of Isfahan, Iran (
Si-O-Se Pol,
Pole-i-Khaju, and
Pol-i-Chubi). While they are architecturally extravagant and impressive, the bridges are not technologically significant, and a knowledge of their place in Shah Abbas's garden city undoubtedly adds to their appreciation.
The book's early chapters return repeatedly to the concept of a bridge as a place of habitation, rather than simply as a means of crossing obstacle. There are bridges supporting homes, tea rooms, travellers rests, and fortifications, and bridges as places to promenade upon, or as the sites for pilgrimage. Cruickshank is generally good on the "whys" as well as the "hows" of bridge building – their roles as military corridors, monuments to kings and gods, religious sites in their own right. Particularly interesting is the resulting way in which bridges are funded, e.g. the English taxing the French to pay for bridges intended to facilitate continued English military occupation in France.
The book is filled with a love of engineering, and the ways in which the functional can also be beautiful, or at least, "just". Writing on Eiffel's
Garabit Viaduct, Cruickshanks suggests that
"truth is synonymous with beauty and thus [it] is the pinnacle of excellence". He even finds beauty (or at least, splendour) in the colossal latticework of New York's
Queensboro Bridge, probably not a structure often admired for its good looks.
Queensboro is one of several bridges where the author's personal touch really brings the book to life. Similarly, his chapter on early railway bridges is viewed largely through the lens of Stephenson's Newcastle
High Level Bridge, and it's Cruickshank's account of his own exploration of the structure that stands out beyond the diligent research. The choice of such structures is generally sure-footed, with great but less well known bridges rubbing shoulders with their more famous cousins, the Brooklyns, Vecchios and Salginatobels.
Imagining myself into the shoes of a lay reader, I think it's an excellent book, accessible but informative, seeking to share an enthusiastic understanding of structural behaviour with a wider awareness of the part that bridges play in society.
As a professional bridge designer, I found some of the technical explanations to be inexact, some to the point of being wrong. For example, the book reports that the
Millennium Bridge and
Basse-Chaîne Bridge suffered from the same type of oscillation, and elsewhere that suspension bridges are destroyed by an increasingly rapid flutter phenomenon (the speed is roughly constant, it's the amplitude of oscillation that increases). It also sometimes misses the significance of technological innovation, as with the
Severn Bridge where the inclined hangers are cited as the key design achievement, rather than the adoption of the aerofoil box girder deck.
These are quibbles, irrelevant to the book's intended readership, and they shouldn’t trouble the technically knowledgeable either. There's little in
Dan Cruickshank's Bridges that the well-read pontist couldn't find elsewhere, but the love of bridges, both as engineering feats and for their wider role in history and society, shines through every page, and that's what makes it such an enjoyable book.














































