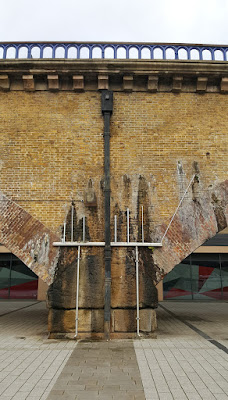I got this as a two-volume set, containing Bruggen in Nederland 1940-1950 (270pp) and Bruggen in Nederland 1950-2000 (367pp). Together, they form a sequel to the mammoth three-volume Bruggen in Nederland 1800-1940.
All these books are published by Nederlandse Bruggen Stichting (via publisher Walburg Pers), an independent "Bridge Foundation" set up to gather and disseminate knowledge about bridges, their design, construction and history.
 Non-Dutch speaking readers may find these books difficult to get hold of. They are available directly from the publisher at a very low price (€39.95 for this two-volume set), but I think they don't ship outside the Netherlands. Otherwise, I'd recommend that anyone interested searches for them via Abebooks.
Non-Dutch speaking readers may find these books difficult to get hold of. They are available directly from the publisher at a very low price (€39.95 for this two-volume set), but I think they don't ship outside the Netherlands. Otherwise, I'd recommend that anyone interested searches for them via Abebooks. The 1940-1950 volume is a history of Dutch bridges in the Second World War and its immediate aftermath. An early chapter documents the preparation for a possible invasion, including the laying of explosives to allow bridges to be brought down quickly. When the Netherlands were invaded in May 1940, numerous bridges were destroyed. Some restoration work was undertaken while the country was occupied from 1940-1944, before a further phase of destruction took place as the country was liberated in 1944 and 1945.
The 1940-1950 volume is a history of Dutch bridges in the Second World War and its immediate aftermath. An early chapter documents the preparation for a possible invasion, including the laying of explosives to allow bridges to be brought down quickly. When the Netherlands were invaded in May 1940, numerous bridges were destroyed. Some restoration work was undertaken while the country was occupied from 1940-1944, before a further phase of destruction took place as the country was liberated in 1944 and 1945. All of this is documented at length in the book, with numerous historic photographs, including many of the bridges damaged and destroyed during the war. There are even aerial photographs taken during bombardment which show clearly how intense the effort was on both sides to deny opponents access to vital infrastructure.
All of this is documented at length in the book, with numerous historic photographs, including many of the bridges damaged and destroyed during the war. There are even aerial photographs taken during bombardment which show clearly how intense the effort was on both sides to deny opponents access to vital infrastructure.The immediate post-war period is illustrated with numerous pictures of temporary bridges, of Bailey Bridge and similar construction, many of these massive in scale.
 The 1950-2000 volume has 5 main chapters, covering spatial planning, urban planning and infrastructure; factors influencing bridge construction; developments in bridge construction; particular aspects of bridges; special bridges; and Dutch bridges abroad. The lengthy chapter on developments in bridge construction is subdivided to cover concrete, steel, moveable bridges, other materials, and substructures, just to give a flavour of the book's approach and coverage.
The 1950-2000 volume has 5 main chapters, covering spatial planning, urban planning and infrastructure; factors influencing bridge construction; developments in bridge construction; particular aspects of bridges; special bridges; and Dutch bridges abroad. The lengthy chapter on developments in bridge construction is subdivided to cover concrete, steel, moveable bridges, other materials, and substructures, just to give a flavour of the book's approach and coverage. From what I can figure out, there is copious detail both on the context that Dutch bridges have been built within, and on the historical details of bridge design and construction technology within that context. It gives the definite impression that there is plenty of valuable information, pitched at an audience somewhere between the general public and the active professional.
From what I can figure out, there is copious detail both on the context that Dutch bridges have been built within, and on the historical details of bridge design and construction technology within that context. It gives the definite impression that there is plenty of valuable information, pitched at an audience somewhere between the general public and the active professional. As with the previous volume, the book is very well illustrated, with plenty of photos of specific bridges as well as explanatory diagrams and photos of specific bridge technologies and details. Most are in black-and-white but a good proportion are in colour.
As with the previous volume, the book is very well illustrated, with plenty of photos of specific bridges as well as explanatory diagrams and photos of specific bridge technologies and details. Most are in black-and-white but a good proportion are in colour.It's difficult to comment on the text in either volume, but it appears to be thorough and well-researched. Both volumes have indexes and bibliographies, and the 1940-1950 book appears to have detailed cross-referencing to historical sources.
Together, they are a tremendously impressive pair of books, to an extent which just highlights the lack of similarly detailed appraisals of the bridges of other nations.











































