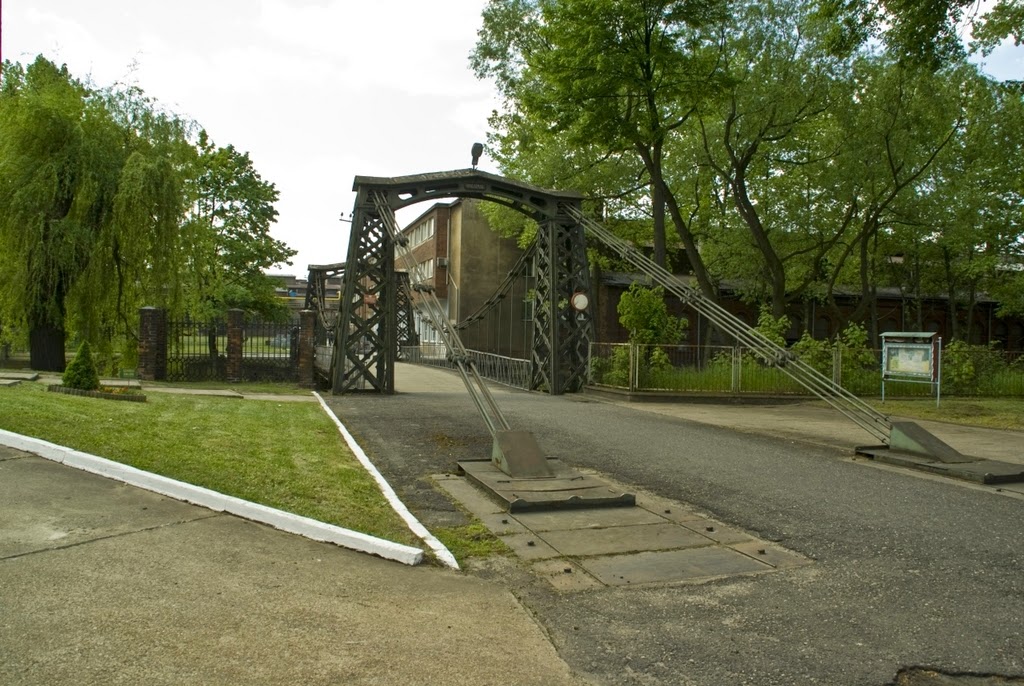I thought I'd try to write a brief summary of
Footbridge 2014, held over three days last week at Imperial College in London.
Much of the conference was in the usual format: a series of plenary sessions with twelve keynote presentations (substantially more than
Footbridge 2011), accompanied by various themed parallel sessions where the bulk of the papers were presented. These ran in triplicate, so I almost certainly missed more amazing presentations than I saw. If I get time, I'll write here about a few of the particularly interesting presentations. I also barely scratched the surface of the exhibition, which was a shame as there were some interesting products and companies on show.
The conference was very busy: I had time to visit a handful of London bridges the day before the event, but once it started there was so much of interest to see, and so many interesting people to meet, that I never had time to go off-campus.
One of the undoubted highlights was the first night, which featured "Footbridge 10-20", a session where presenters had to speak over only ten slides, each shown for exactly 20 seconds. This is a variant on the
PechaKucha presentation format, but half the length, and all the better for it. It really forced speakers to be concise, and if they were boring, well, they were gone quickly and on to the next. The four highlights, for me, were presentations on Thomas Heatherwick's absurd
Garden Bridge (
"Boon or boondoggle?" - I don't think there's much doubt which it is); "freaky London bridge facts" (one of few presentations not by a bridge designer, builder or client); a comparison of the love of "sexy" (i.e. "iconic") bridges with
scopophilia, in its sense as a sexual perversion; and a much-applauded tour of bridges in Hollywood action films, particularly science fiction and fantasy films, discussing how they tend to defy the laws of physics. The last was supported by a paper in the main body of the conference, from which this picture of Asgard's rather improbable Bifrost Bridge is taken.
The second night of the conference was the Gala Dinner, a cruise down the River Thames on a glass walled boat. I know London well, but this was a marvellous night, great company, great sights, and the chance to experience very different characters of the city as daylight faded into night.
The keynote presentations were generally of a very high standard, thought-provoking and wide-ranging. Several showed concern with the philosophy and ethics of design, with Andreas Keil, Marc Mimram, Jürg Conzett, Laurent Ney and Martin Knight all addressing the "why" and "how" of footbridge design as much as the "what".

Keil presented ten objectives for a designer, drawn from the vocabulary of a product designer, and illustrated them with examples from the Schlaich Bergermann and Partners portfolio. My favourite objective was to employ
"as little design as possible", illustrated by the Bleichwiesesteg (pictured, right).
Conzett's talk addressed the question of how engineers could draw on "inspiration" without having to compromise their essential character and become "artists". Conzett's inspirations are often historic, such as Brunel's
Chepstow Railway Bridge, and he often uses images from the past to provide the key to modern design problems, whether of broad conception or with regard to details. Conzett's timber
Murau Bridge (pictured, left), was shown as one structure inspired by the Chepstow span. The approach is like that of a detective, treating historical artefacts as clues to discover a hidden and unsuspected new design solution.
Laurent Ney offered nine design principles, developed in collaboration with Chris Poulissen. These were broadly aligned with
Vitruvius's famous three principles of
Utilitas,
Firmitas and
Venustas. Many of Ney and Poulissen's principles are primarily ethical: relating to social integration, minimal waste, recognition of diversity, shared ownership ahead of ego. One principle,
"towards an appealing creation narrative", asks for design and construction to embody the culture within which they operate, to create stories with a wider social resonance beyond the specifics of the project.

The conference closed with Martin Knight's talk,
"Bridges for places, bridges for people". Like Ney, he was concerned with the role a bridge plays in society beyond the purely functional. The rebuilding of the bridge in Mostar (pictured, right) was offered as an example of a bridge playing both a practical and also a symbolic role, an act of rehabilitation and a site for celebration. He urged designers to
"zoom out" and look beyond the bridge itself to its place in a wider context.
I can only scratch the surface of the conference here. Several of the other keynotes were highly informative, and indeed two lectures on footbridge dynamics were both quite amusing, not something often said about this topic. If time permits, I'll pick out a few further papers and projects from the conference, and post here again.
 This is a three-pin concrete arch "accommodation bridge", built to carry farm traffic and pedestrians. The arch spans 88m between springings, and was cast entirely in-situ in reinforced concrete.
This is a three-pin concrete arch "accommodation bridge", built to carry farm traffic and pedestrians. The arch spans 88m between springings, and was cast entirely in-situ in reinforced concrete. It is better than Maillart's bridge, however, in its use of prestressed suspended side spans, preserving a simple, clear geometry. Maillart's designs paired the solid main span with finicky, slender approach structures, often over-fussy in their detailing.
It is better than Maillart's bridge, however, in its use of prestressed suspended side spans, preserving a simple, clear geometry. Maillart's designs paired the solid main span with finicky, slender approach structures, often over-fussy in their detailing.



































