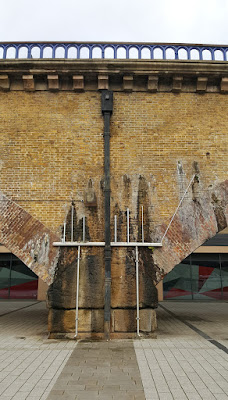This is a much more attractive bridge than its next door neighbour, the footbridge discussed in the last post.
 The London and Blackwall Railway was one of London’s first railway lines, completed in 1840 to connect London’s Docklands to the City of London. The engineer was Robert Stephenson, although the route was planned by John Rennie.
The London and Blackwall Railway was one of London’s first railway lines, completed in 1840 to connect London’s Docklands to the City of London. The engineer was Robert Stephenson, although the route was planned by John Rennie. The viaduct is interesting for several reasons. The typical spans have semi-elliptical arch barrels each comprising four brick rings, but they vary in span, with span increasing towards the canal. There are then three main segmental spans, much longer at 87 ft span (26.5m), with arch barrels of bonded brickwork effectively the equivalent of ten brick rings thick.
The viaduct is interesting for several reasons. The typical spans have semi-elliptical arch barrels each comprising four brick rings, but they vary in span, with span increasing towards the canal. There are then three main segmental spans, much longer at 87 ft span (26.5m), with arch barrels of bonded brickwork effectively the equivalent of ten brick rings thick.A contemporary account from 1840 states that the more typical arches are of 30 ft span, "constructed of five rings, but shew only three on the face, which gives the entire structure a light appearance". This is obviously wrong, with four rings being visible, but it would be no surprise to find that the arch barrel below the tracks is thicker.
The 1840 account also explains why the bridge has cast iron rather than solid brick balustrades: "iron standards of the railing, very properly introduced instead of solid parapets, the ill effects of which are daily experienced on the Greenwich Railway: the noise to passengers is of a stunning description".
 The main spans have stone piers and springing stones, as well as stone cornices and keystones, all topped with the attractive cast iron balustrade. However, the main thing that impresses me about this viaduct is the shear boldness and depth of the main arches. I’m no expert, but these look to have been very ambitious in brickwork at a time when many large span arches would still have been in stone masonry.
The main spans have stone piers and springing stones, as well as stone cornices and keystones, all topped with the attractive cast iron balustrade. However, the main thing that impresses me about this viaduct is the shear boldness and depth of the main arches. I’m no expert, but these look to have been very ambitious in brickwork at a time when many large span arches would still have been in stone masonry.The bridge has lasted well, and following the closure of the railway in the 1960s, it was revived as part of the Docklands Light Railway. As can be seen in the photographs, some of the piers have been festooned with small pipework, which I assume to be an ad-hoc attempt to direct water seepage in the piers to a suitable drainage system.




1 comment:
I am pretty sure George designed no structures. G W Buck did a lot of his around Manchester. But thanks for this a really useful contribution to knowledge in an area where assumptions from generations ago have been pronmoted to the category of "facts", such as masonry bridges are brittle (No they aren't, masonry is brittle but arches can sustain gross displacement without failure) and as referenced here, "arch rings are often thinner within the width than expressed on the face. I wonder what often means and how it came to be defined. thicker is certainly much more common, though not to be relied on, I fear, in assessment.
Post a Comment