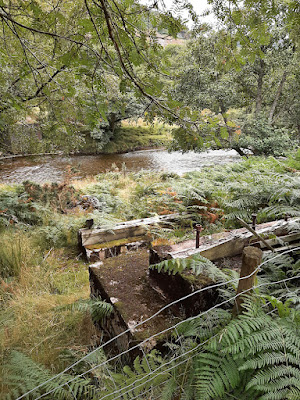I was in Cambridge earlier this year. Unfortunately, there was no public access to the city's most famous span, the Mathematical Bridge, but I did get the chance to visit two other interesting structures.
The Garret Hostel bridge is a modernist classic, completed in 1960 to replace William Chadwell Mylne's cast-iron arch (completed 1837), which had fractured due to settlement. That in turn was only the latest in a long line of bridges built across the River Cam at this site, the first supposedly a timber bridge from the late 15th century. One of the bridges, built in 1769 by James Essex, was named the Mathematical Bridge, similar in appearance to its more famous cousin a short distance along the river.
The cast iron bridge can be seen in an illustration in the collection of the National Trust. The "mathematical bridge" of 1769 is depicted in an illustration on the Queens' College website.
The bridge is Listed Grade II, which is unusual for such a modern structure. It was reportedly designed by Timothy Morgan of the architects Guy Morgan and Partners, who died in the same year that his bridge was opened, according to the bridge's Listing details. According to Atlas Obscura, the architect was intead a Timothy Guy Morgan, an undergraduate at the local school of architecture. The National Trust Book of Bridges instead claims it was Guy Morgan, born 1902. I don't know which of these is correct! The bridge was built by J. L. Kier & Co, who are also cited as the engineer. That bit seems clear.
It is an immediately attractive bridge, from almost any angle, with its striking curved concrete underside and central crease-line. Getting up close and seeing how rough the bush-hammered concrete surface is just adds to its charm. The bronze handrails are also a lovely feature.
Light on the surface of the river reflects in patterns on the underside of the bridge.
The bridge has the visual form of a very shallow arch, albeit one that is steep to climb and clearly from the days before modern accessibility requirements! However, its true form is hidden within the stone-clad abutments at either end.
It is a post-tensioned concrete girder bridge, in a shallow portal frame arrangement supported on traditional concrete hinges at its west end, and on some form of metal bearings at the east end. The prestressing cables were tensioned from the west end only, after the concrete was cast, and if you look closely at my photos, you can see the manhole cover which provides access into the hidden jacking chamber.
It is relatively early for a post-tensioned bridge in the UK, completed 3-4 years after Cavendish Bridge in Derbyshire, and in the same year as structures such as Queen's Bridge, Perth, and Bridstow Bridge.
None of this is visually apparent, but fortunately details of the bridge were published in the book Modern British Bridges in 1965, and I've reproduced them here as they are quite informative.
The drawings show the soffit of the bridge to be parabolic in curvature, and make clear how the cross-section varies in depth from the crown to the supports. The prestressing cables are arranged to resist sagging at the crown, and hogging at the ends.
The superstructure is supported on huge reinforced concrete abutments, which sit on raked concrete-filled steel tubular piles.As is often the case with bridges pushed to the limits of slenderness, the material is simply shifted from one place to another, in this case towards the ends and into the foundations. The span-depth ratio that results is 48:1 (85 ft span vs 1.75 ft depth at crown), which is visually attractive but not especially exotic.
The drawings make clear that the stone-clad abutments, which look so nice, are essentially fake. Their front faces incline backwards away from the river, perpendicular to the soffit of the bridge to give the visual impression that they resist the thrust of an arch, while in reality doing nothing of the sort.My view is that if fakery is to be the approach taken in bridge design, this is a great example of how it should be done well. It's a beautiful bridge, and sits nicely amongst its surroundings.
Futher reading:
- Google maps
- Wikipedia
- British Listed Buildings
- Structurae
- CanalPlanAC
- Modern British Bridges (Henry and Jerome, 1965)
- Bridges of Britain (de Mare, 1975)
- The National Trust Book of Bridges (Richards, 1984)
- Civil Engineering Heritage: Eastern & Central England (Labrum, 1994)
- An Encyclopaedia of British Bridges (McFetrich, 2019)


































