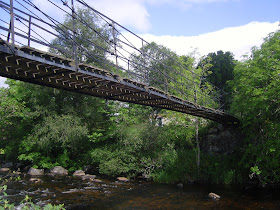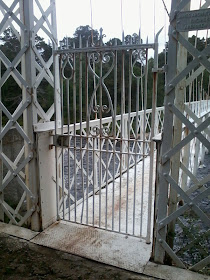This bridge spans about 32m across the River Ericht, and is 3.2m wide. It is Listed Category A. Its exact date of construction is not known but it was mentioned in the 1837 New Statistical Account of Scotland, with the following description:
"The only other object pertaining to this parish, which I shall mention as a matter of curiosity, is an iron bridge, which Colonel Chalmers of Glenericht, has thrown across the river, a little below his house. The bridge is supported by a stone pillar at each end, from which a direct span, not an arch, stretches across the whole breadth of the river. The bridge is of such wideness as to admit a passage for a carriage, with a foot tract on the side for travellers, the bottom or floor of both of which is covered with gravel to prevent alarm to man or beast. By this bridge, the Colonel has easy and elegant access to his property on both sides of the river, and also to the great road which runs from Braemar to Perth. The bridge was constructed by a Mr Justice in Dundee, and is well worth the notice of strangers."While this hardly suffices to describe the bridge, it does offer a nice reminder of quite how compellingly strange it must have appeared when first built. In the 1820s and 1830s, a flat span bridge of any dimension was still a tremendous novelty. A few isolated suspension bridges had been built, but girder and truss bridges of any size were still to come.
The Haugh of Drimmie bridge has retained a definite strangeness today. Clearly, its deck has been altered over time, but the main structure seems to be original. It very closely resembles Justice's bridge at Crathie, with amazingly slender pylons, rod stays at a very shallow inclination, and a panoply of transverse and longitudinal bowstring ribs below the deck. Unlike its sibling, it was never strengthened with suspension chains, and also unlike its sibling, it continues to carry vehicles today, albeit with signs at each end declaring a weight limit of 2 tonnes. Given the extraordinary slenderness of many of its parts, particularly the pylon legs, I find this quite astonishing.
It lacks the rag-tag charm of the 1824 bridge at Kirkton of Glenisla, and was clearly a much more polished venture. Nonetheless, many individual features are essentially the same, such as the presence of curled ornamental brackets at the base of the pylon legs, the varied use of through-bolts and external clamps to connect the main span and anchorage rods to the pylons, and the presence of slender arched portals above the pylons.
The bridge deck is constructed in timber, with narrow timber "footways" which with their tall kerbs are an effective way of limiting the live load on the bridge. The kerbs also provide the primary vehicle containment, protecting the weak parapets as well as the hanger rods. Hidden below the deck there are scuppers at regular intervals which allow water to drain.
As with its sibling structures, it's only when you step back and consider quite how tiny the individual members are that you wonder quite how it has survived for so long. I think this is one of Scotland's finest historic bridges, and it deserves to be much better known.
Further information:
- Google maps / Bing maps
- RCAHMS
- Engineering Timelines
- British Listed Buildings
- New Statistical Account of Scotland, Vol. 10 (1837)
- Scottish Suspension Bridges (Hume, Scottish Archaeological Forum Vol. 7, 1977)
- The 19th century iron bridges of Northeast Scotland (Day, Journal of the Society for Industrial Archaeology, 1998)
- Some iron suspension bridges in Scotland 1816-1834 and their origins (Ruddock, The Structural Engineer, 2003)
See the comments on this post for some very interesting additional information about this bridge.




















































